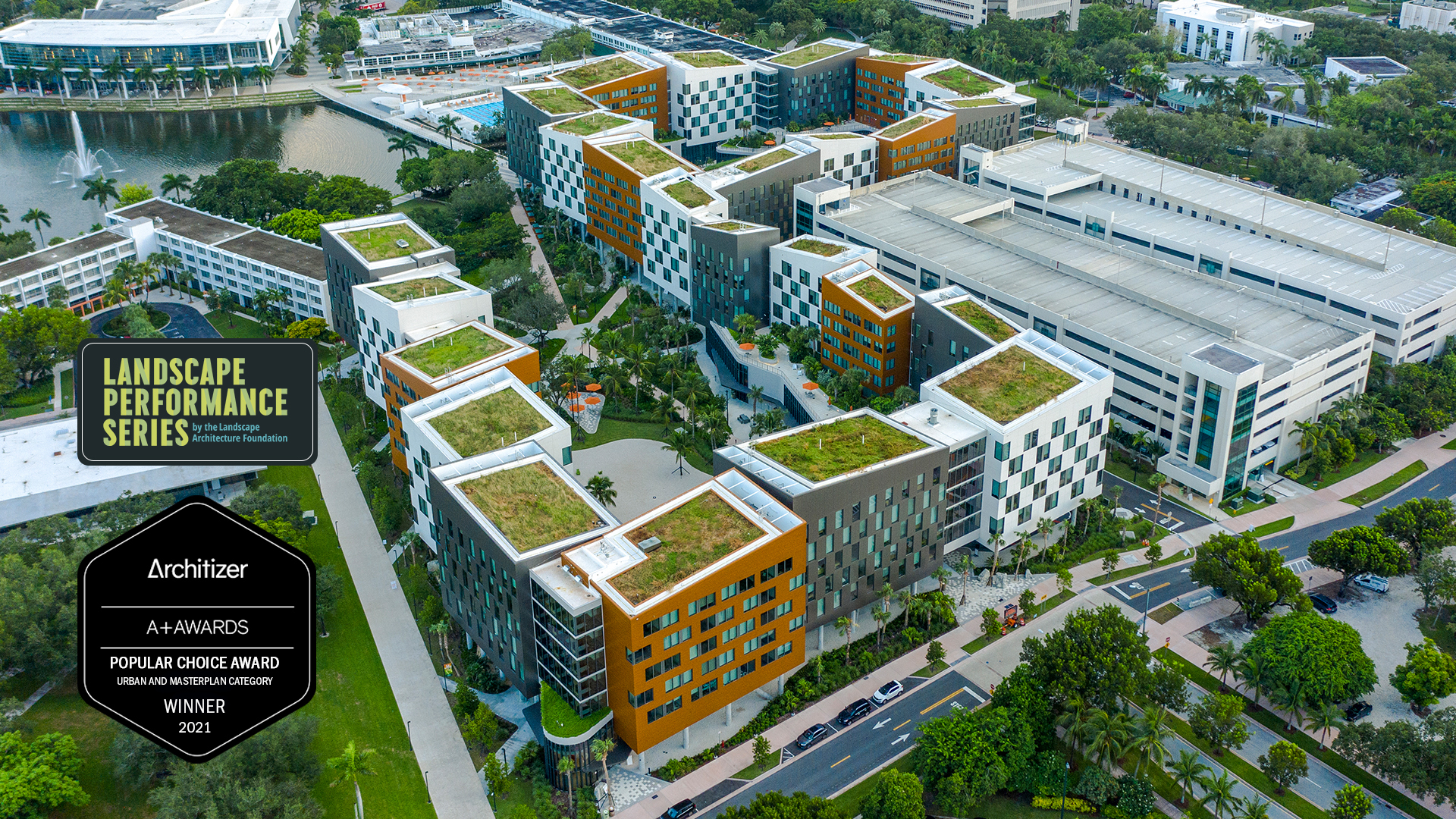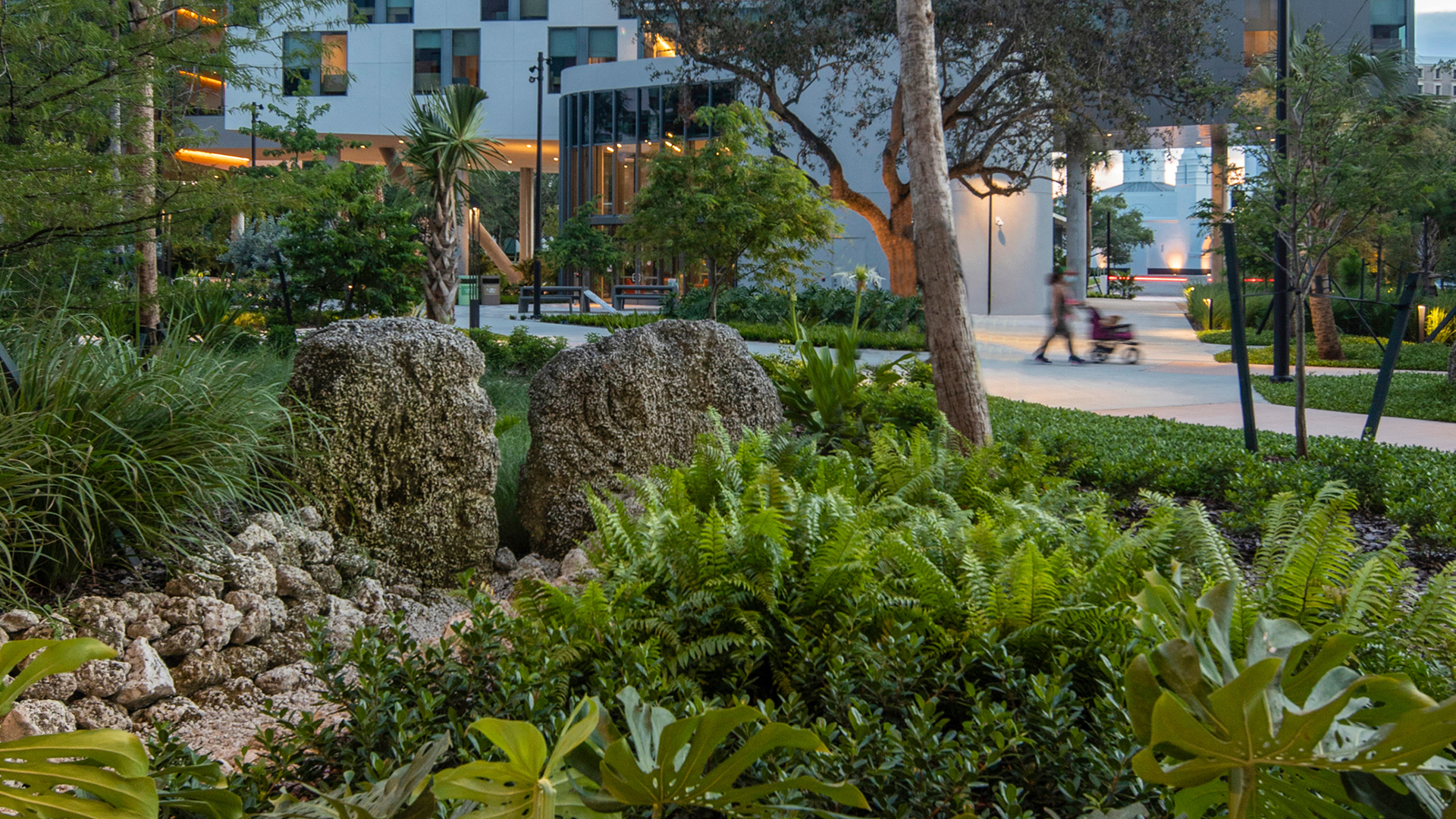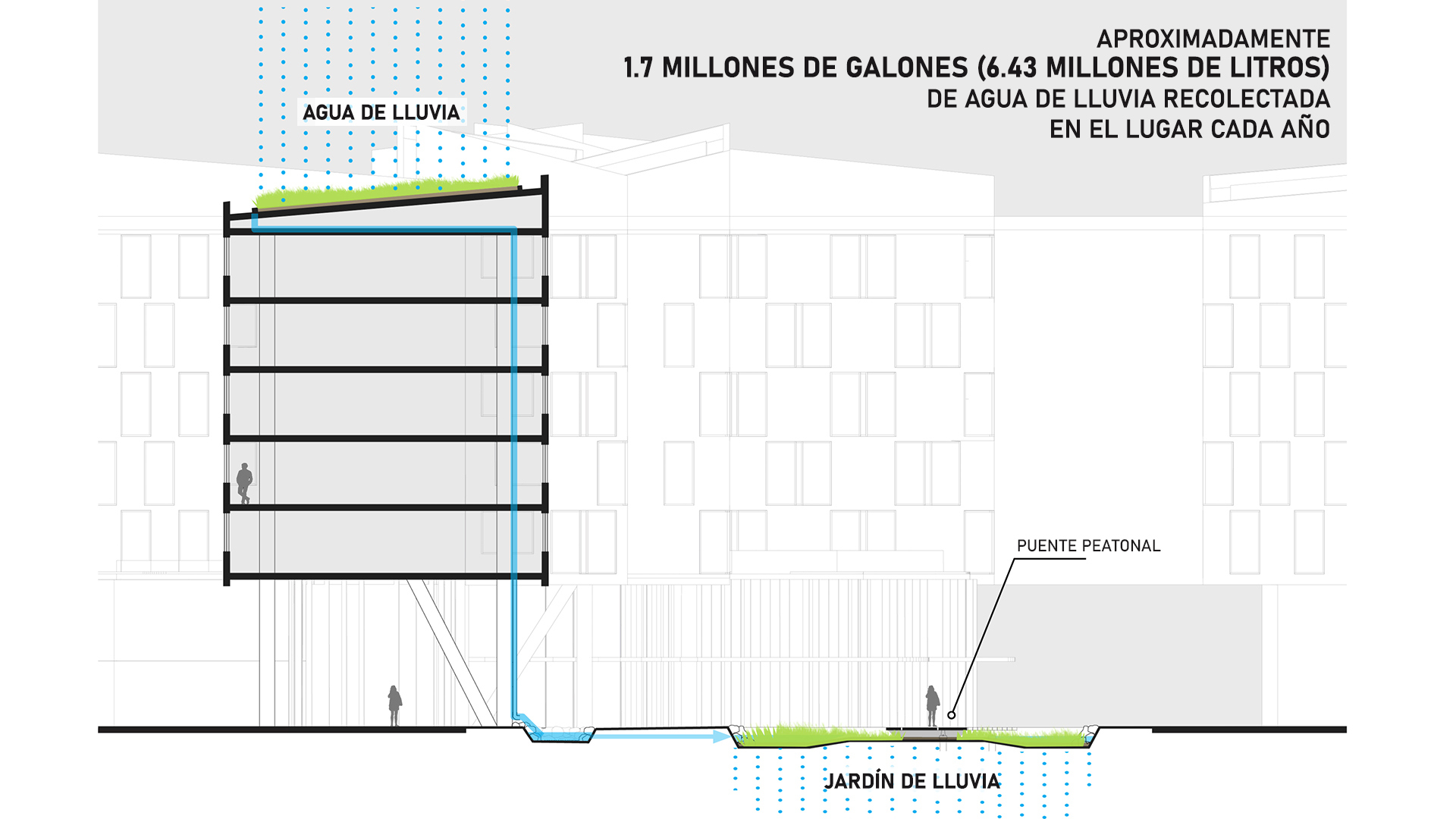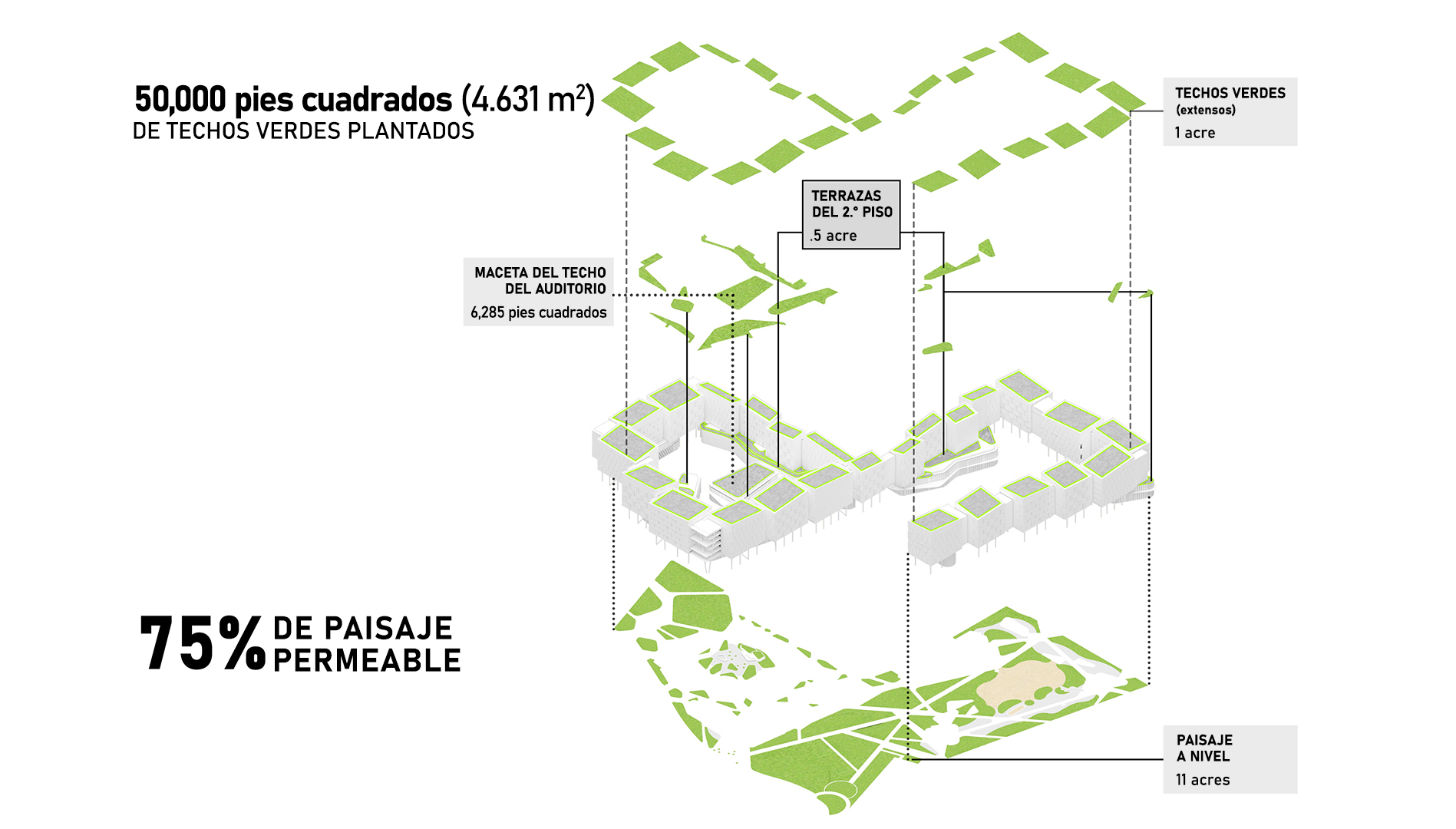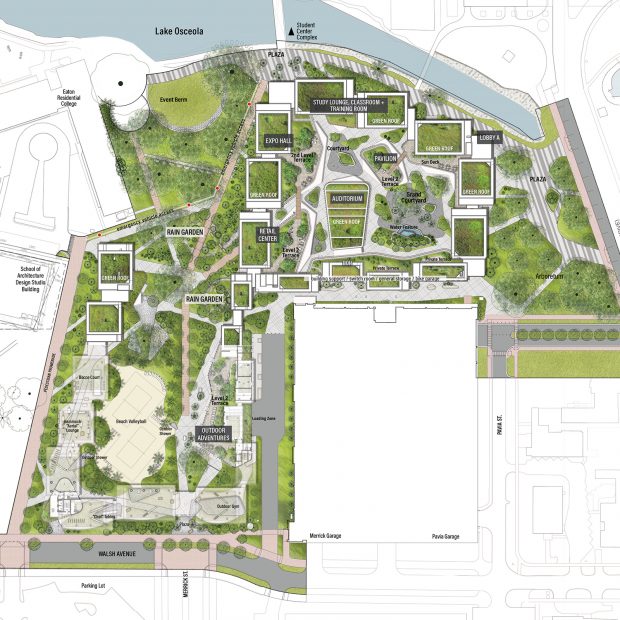Universidad de Miami - Lakeside Village
Lakeside Village en la Universidad de Miami redefine la vida en el campus a través de la lente del paisajismo, la resiliencia y la conexión con el lugar. Ubicado en un sitio de 12.5 acres anteriormente pavimentado a lo largo del lago Osceola, este vibrante pueblo de viviendas estudiantiles de uso mixto transforma un estacionamiento frente al mar en un paisaje biodiverso y centrado en los peatones que combina la vida, el aprendizaje y la participación comunitaria.
Diseñado por ArquitectonicaGEO en colaboración con el Departamento de Vivienda y Vida Residencial de la Universidad, Lakeside Village es la primera fase de un plan maestro de vivienda para todo el campus. Consta de 25 edificios interconectados elevados sobre el nivel del suelo, preservando el sitio para el espacio abierto y la activación del dominio público. El paisaje es central en el diseño: un jardín tropical continuo se teje a través del complejo, integrando rutas de circulación, nodos sociales e infraestructura verde resistente.
Una característica distintiva son los 60,000 pies cuadrados de extensos techos verdes inclinados en todas las estructuras, plantados con especies nativas con flores que evolucionan en praderas de bajo mantenimiento. Estos techos reducen la escorrentía de aguas pluviales, mitigan el efecto de isla de calor, apoyan a los polinizadores y están diseñados para soportar vientos de 200 mph, lo que subraya la estrategia de adaptación climática del sitio.
Jardines de lluvia a nivel del suelo, copas de árboles nativos y una superficie permeable del 70% hacen del proyecto un modelo de desarrollo de bajo impacto. Las plantaciones abarcan tres niveles verticales, ofreciendo una diversidad de microclimas y valor ecológico, mientras que los pasillos elevados y los patios aireados fomentan la conexión humana y el control climático pasivo. La piedra caliza cosechada en el sitio y los árboles de dosel recuperados se reutilizaron en el diseño, lo que reforzó el sentido de lugar y sostenibilidad.
Reconocido por la Serie de Desempeño Paisajístico de la Fundación de Arquitectura Paisajística, Lakeside Village ejemplifica cómo el diseño integrado puede dar forma a entornos resistentes, saludables y atractivos para las futuras generaciones de estudiantes.
ASPECTOS DESTACADOS DEL PROYECTO
» Todo el proyecto cuenta con plantación autóctona y adaptativa.
» Más de 74,000 pies cuadrados de dosel de árboles reubicados.
» Las características de diseño innovadoras, como los espacios verdes en la azotea, un jardín de lluvia y la construcción esperada con certificación LEED Gold, respaldarán el
iniciativas de sostenibilidad del campus y las comunidades locales.
» Mejora la biodiversidad y la ecología en la planta baja, los jardines elevados, así como en los techos verdes a aproximadamente 70 pies de altura.
» Escaparate de la sostenibilidad ambiental
» Mejora la experiencia humana y la relación entre la naturaleza y el entorno construido.
» Coordinación multidisciplinaria y administración de la construcción como principales impulsores de una implementación exitosa de la intención de diseño.
* Arquitecto A+Premios (2021) | Ganador del premio Popular Choice en la categoría Urbano y Masterplan
* Premios AIA de Diseño Florida/Caribe (2021) | Categoría: Sostenibilidad - Premio a la Excelencia

